Samford University’s School of the Arts begins a new chapter in its history with the completion of an 18-month transformative renovation of Buchanan Hall.
Since 1958, Buchanan has served as the home of its music program. John H. Buchanan Hall was named in honor of a trustee and pastor of Birmingham’s Southside Baptist Church in 1960. The project re-imagined the space, providing areas for growth and, most importantly, access for all students and faculty members. Davis Architects, a firm that has guided Samford’s campus design for decades, created plans to transform the interior of the building to meet the needs of our students and prepare for the future.
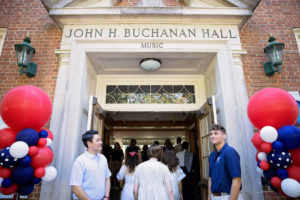
Samford celebrated the reopening with a ribbon cutting on Sept. 1 in the quad. Samford President Beck A. Taylor and Board of Trustees Chair William J. Stevens presided over the event. Guests included civic leaders, alumni, donors, renovation team members, students, faculty and staff. The event included performances by the Samford A Cappella Choir and Marching Band along with a jazz ensemble ushering guests in to tour the building at the conclusion of the ceremony with When The Saints Go Marching In.
The Buchanan renovation is part of the overall Samford master plan. Taylor shared his gratitude for the former administration and Andrew Westmoreland, president emeritus who was in attendance, for getting this project underway.
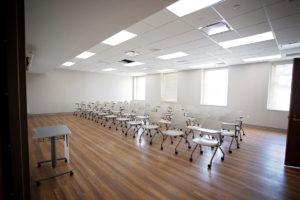
Members of the John H. Buchanan family, John Buchanan Vess and his wife Jennifer, were also present. John, a graduate of Samford in the 1970s and an A Cappella Choir alumnus, is the grandson of Buchanan and the nephew of John Buchanan Jr. His late father, David Vess, married Buchanan’s daughter, Jean, and headed Samford’s history department for many years.
The renovation of Buchanan Hall honors the historical architecture outside while creating more welcoming, contemporary spaces inside. With the inclusion of community gathering spaces for students and faculty, the new facility will encourage interaction and collaboration while training 21st-century musicians.
“The technology in all classrooms, teaching studios, practice rooms, and student commons areas strengthens curriculum and learning. Theoretically, a student can participate in a conference or master class with professionals across the globe in any of these spaces,” said Cindy St. Clair, interim chair of the division of music. The classrooms are now multi-purpose rooms with furniture that easily folds down and moves out of the way to open up each space for opera and ensemble rehearsals.
The first floor is a student-centered zone with a student commons, instrument storage, practice rooms, a computer lab and a new recording studio. The new recording studio will allow production students to record and mix music coming from a classroom, practice room, and eventually Brock Recital Hall. The second floor includes a School of the Arts welcome center, administrative offices, studios and classrooms. Classrooms and faculty studios are located on the third floor. The fourth floor has offices, a commons area and a smaller classroom/conference room space. Updates include a new elevator, additional stairs, sound proofing, technology-efficient classrooms and labs, and better-quality practice rooms and studios.
EDITOR’S NOTE — This story was written by Ashley Smith and originally published by Samford University.

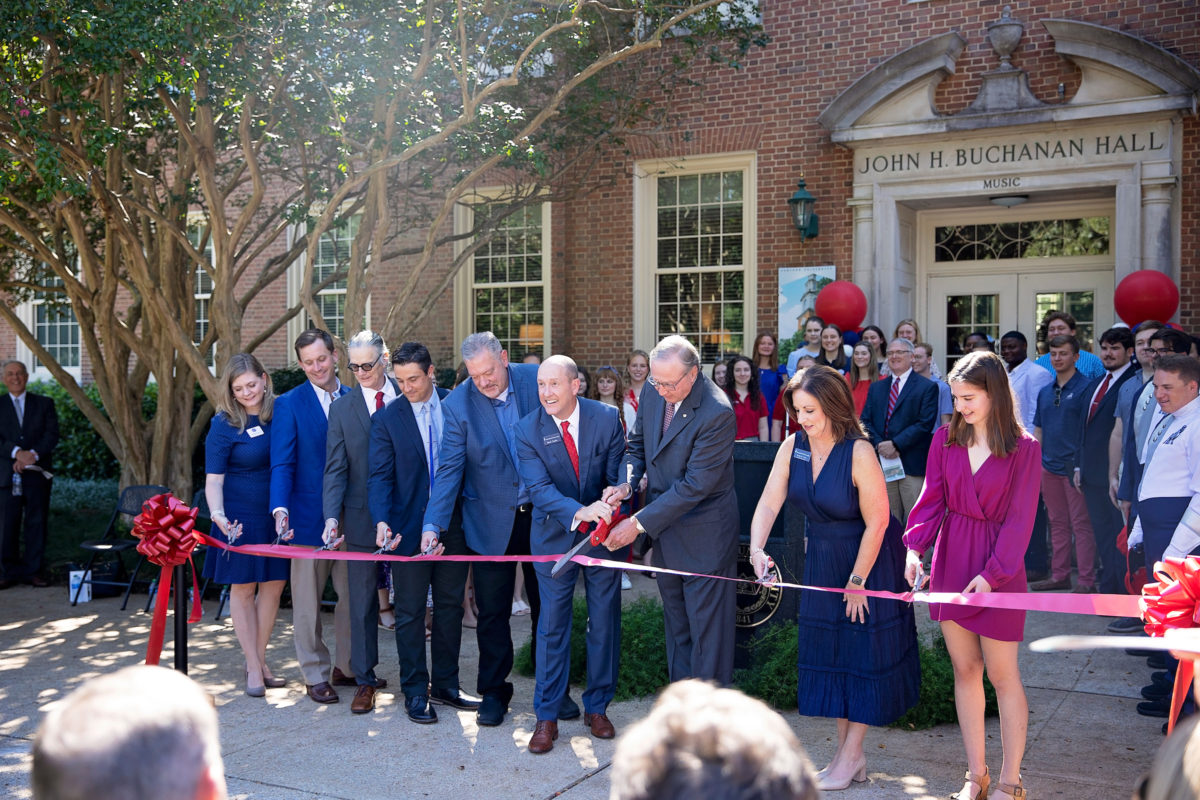
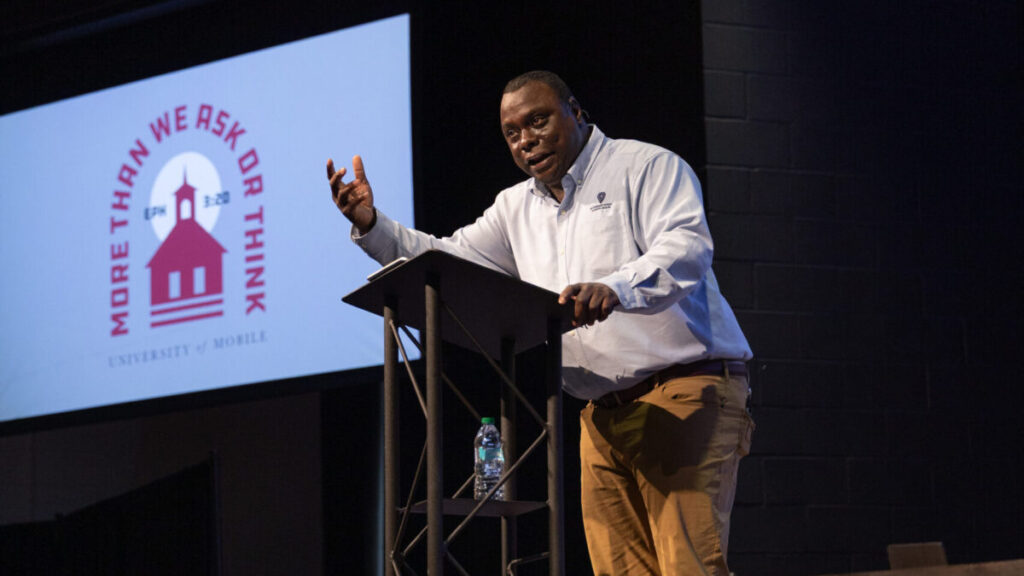
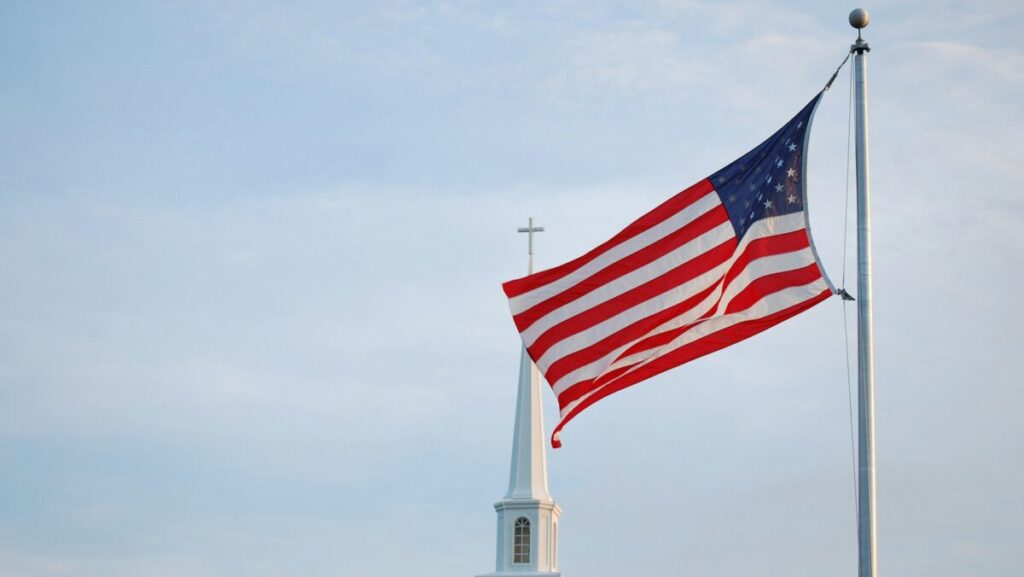
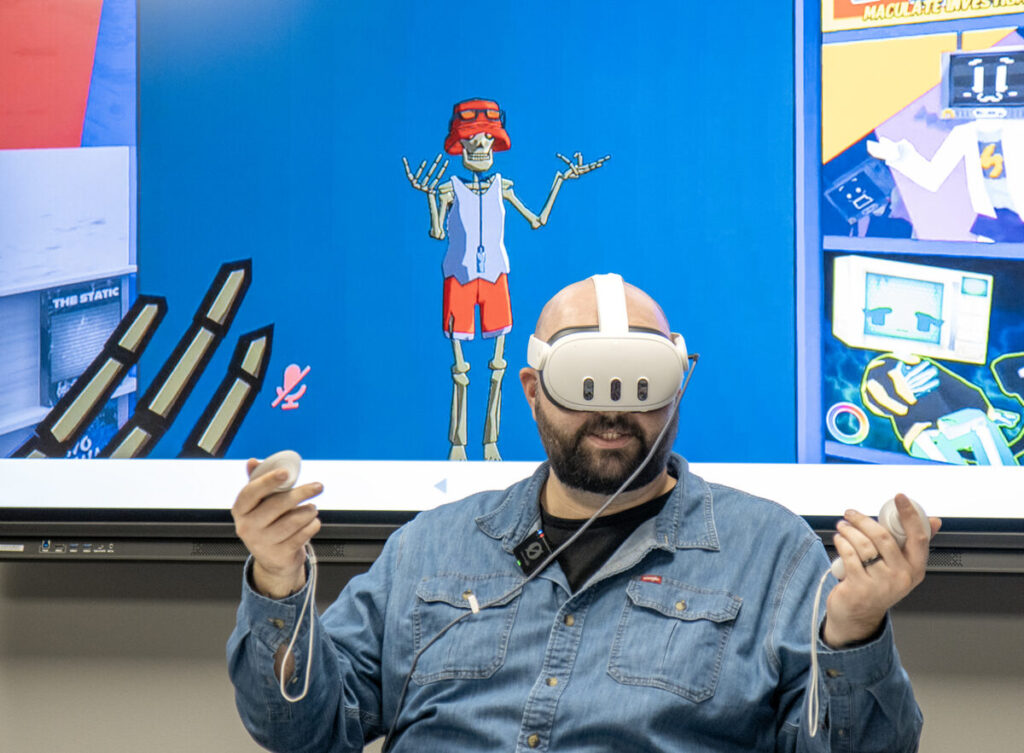

Share with others: