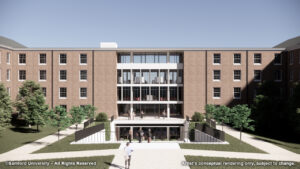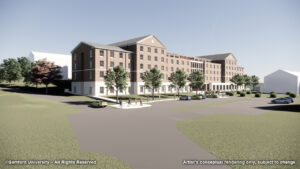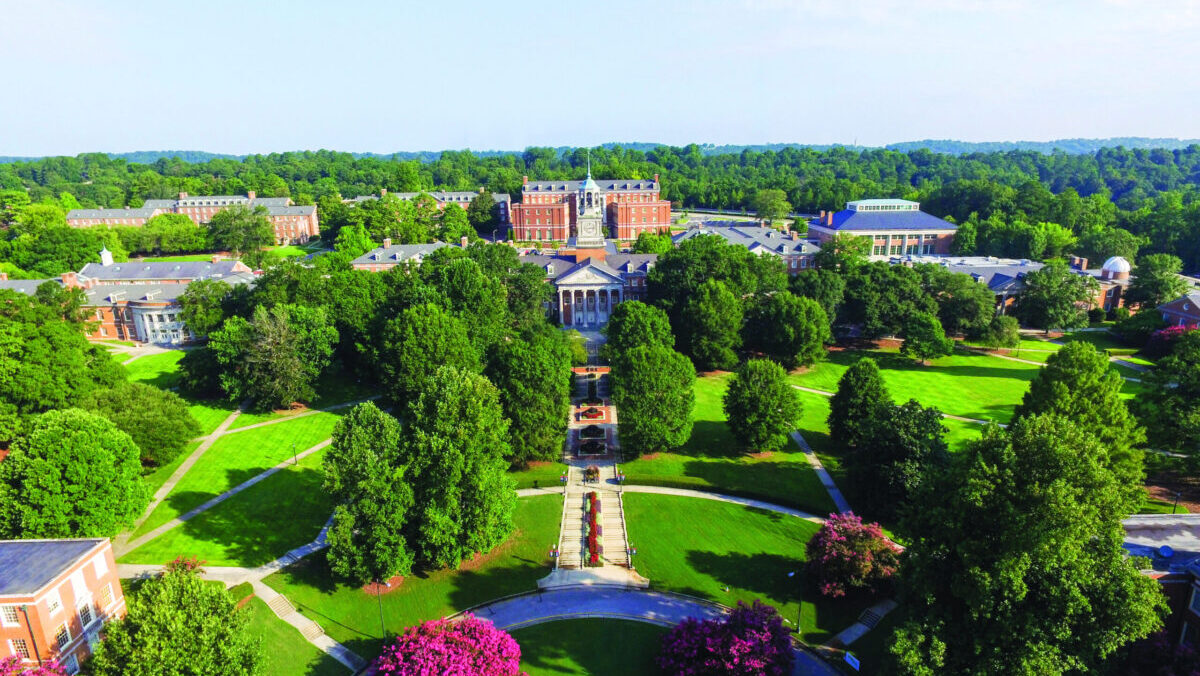At its December meeting, the Samford University Board of Trustees unanimously approved the first phase of Samford Horizons, a long-term campus master plan that is based on the university’s strategic plan, Fidelitas. The new projects include a new residence hall for first year students, two new residence halls for upper division students, and approximately 600 new parking spaces.
The Samford Horizons plan is a visionary set of potential campus improvements that responds to the university’s sustained growth in enrollment and anticipates an eventual population of approximately 7,500 total students including 5,000 traditional undergraduates, with approximately 75% residing on campus. Samford Horizons is a comprehensive update of the university’s 2017 campus master plan and a direct response to the goals outlined in Fidelitas.
 Construction on the projects included in this first phase will begin immediately and are scheduled to be completed for the start of the fall 2025 semester. Included in the project is the university’s soon-to-be largest residence hall which will feature 513 beds in single and double suite style configurations. It will be located north of the Ralph W. Beeson University Center and south of Lena Vail Davis Residence Hall. When combined with Mamie Mell Smith and Vail Residence Halls, the three-building complex will form Samford’s Freshman Commons and serve as home to all first-year students. Other residence halls currently used for freshman housing again will be available to address the high demand for on-campus living for upper division students.
Construction on the projects included in this first phase will begin immediately and are scheduled to be completed for the start of the fall 2025 semester. Included in the project is the university’s soon-to-be largest residence hall which will feature 513 beds in single and double suite style configurations. It will be located north of the Ralph W. Beeson University Center and south of Lena Vail Davis Residence Hall. When combined with Mamie Mell Smith and Vail Residence Halls, the three-building complex will form Samford’s Freshman Commons and serve as home to all first-year students. Other residence halls currently used for freshman housing again will be available to address the high demand for on-campus living for upper division students.
Greek housing
Also included are two new upper division residence halls, totaling 140 beds, to be located just east of the Tri Delta house in the West Campus Residence Halls area. Initially serving both the general student body and Greek chapters, anticipated growth in Samford’s Greek population may eventually require both facilities to become dedicated Greek housing.
Finally, an approximate 600-space parking addition will be added to the north parking deck, adding much needed parking capacity to a growing campus.
“The plans approved by our Board of Trustees represent an exciting chapter in Samford’s growth and development,” said President Beck A. Taylor. “When completed, we anticipate every bed in the new facilities will be filled on opening, and importantly, Samford will once again reach our goal of housing 75% of our undergraduates on campus.”
The new facilities, which will total an estimated $188 million in cost, are announced on the heels of other exciting campus projects either recently completed or currently under construction. This past summer, the university’s cafeteria received major renovations, and the university’s new recreation, wellness, and athletic complex is expected to open in the fall next year. Additionally, major campus renovations in the last five years related to academic or learning facilities have totaled $30 million.
‘Step forward’
“Today Samford takes a necessary step forward,” said Judge Karon O. Bowdre, JD ’80, chair of the Samford University Board of Trustees. “The addition of these residence halls will ensure we can continue to provide our students a nurturing environment for learning on a beautiful residential campus.”
In developing the new plans, Samford convened a world class group of advisors and consultants, including Johnson Controls, Landmark Development, Robins and Morton, Davis Architects, Perkins and Will, Accenture, Dentons, Citigroup and Steifel, among others. Faculty, staff and students on the University Council, Samford’s internal strategic planning committee, also provided important input and guidance.
Taylor added, “These new improvements will strengthen our educational mission and help us to realize our vision to be the school of choice among national, comprehensive, Christ-centered universities. Samford’s best days are ahead.”




Share with others: